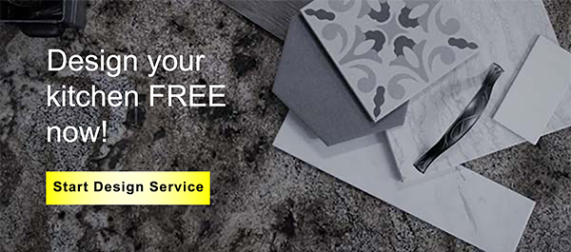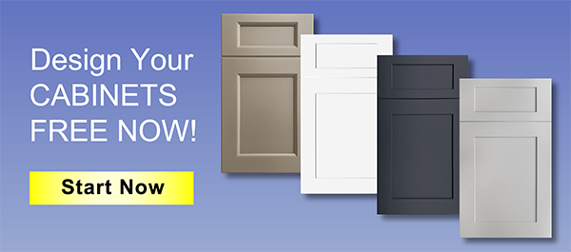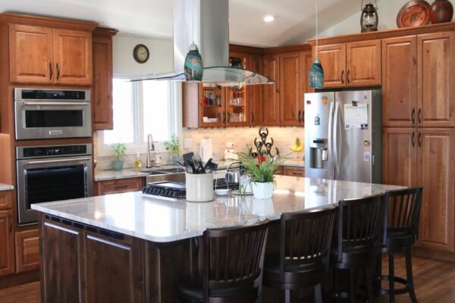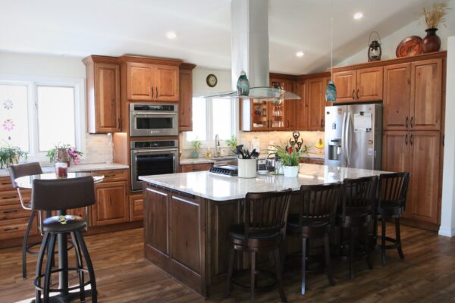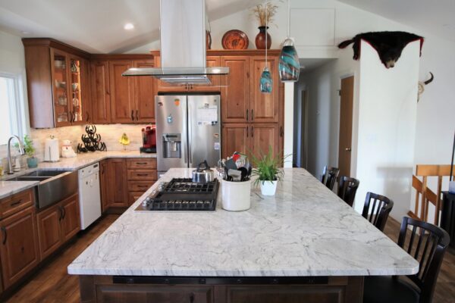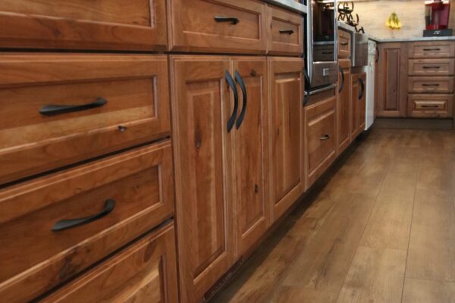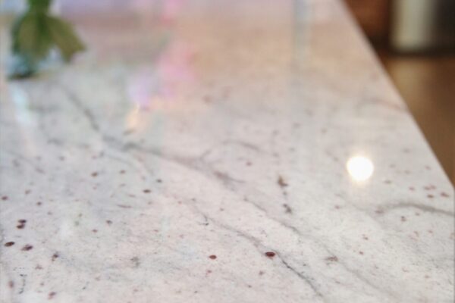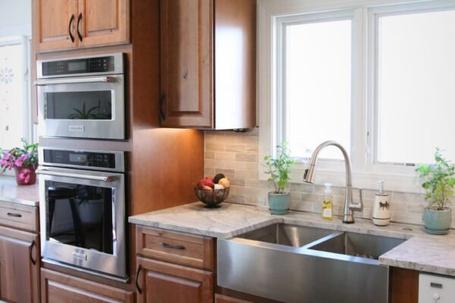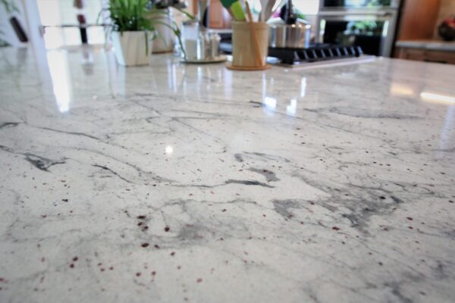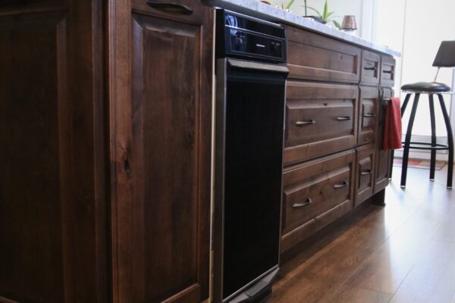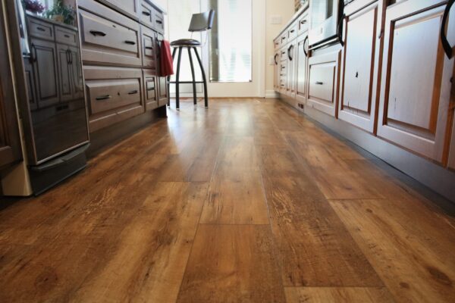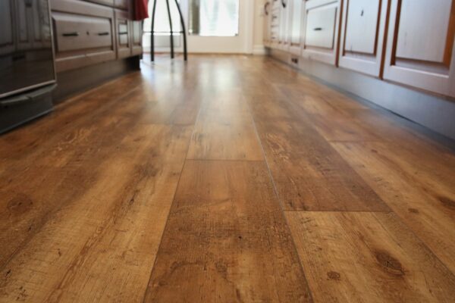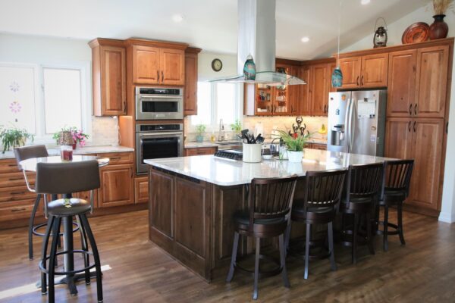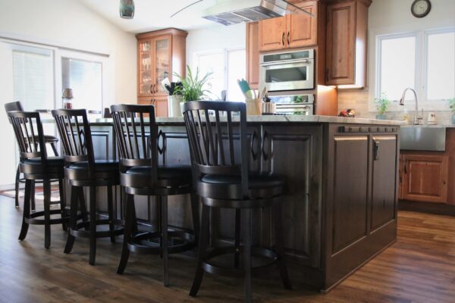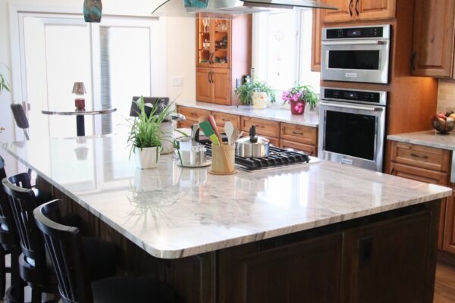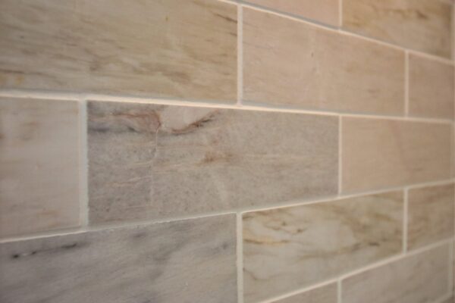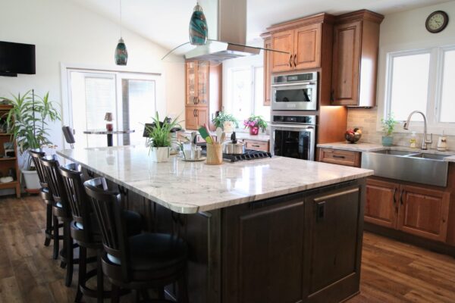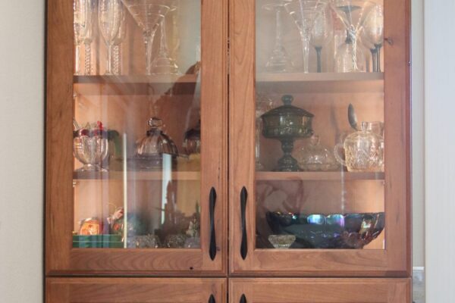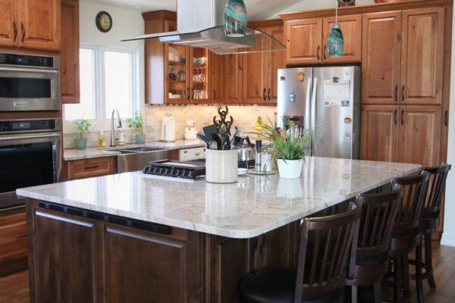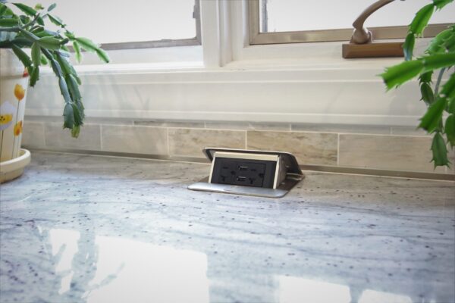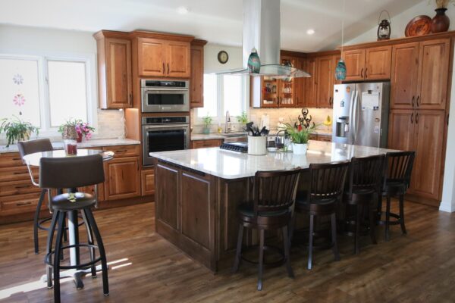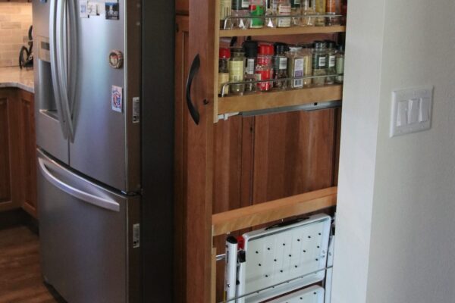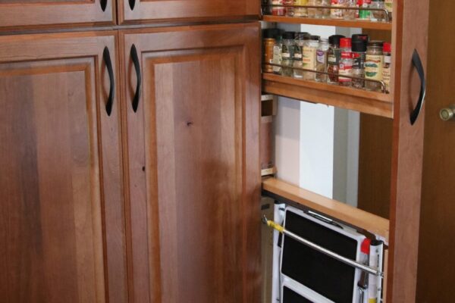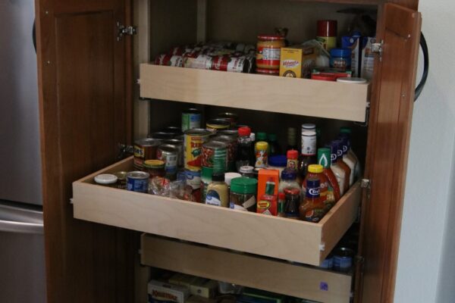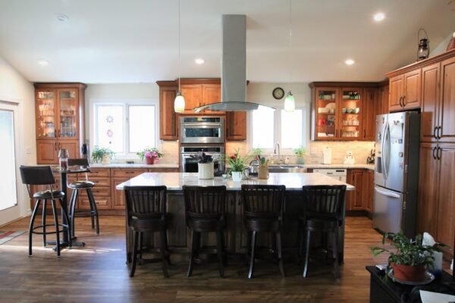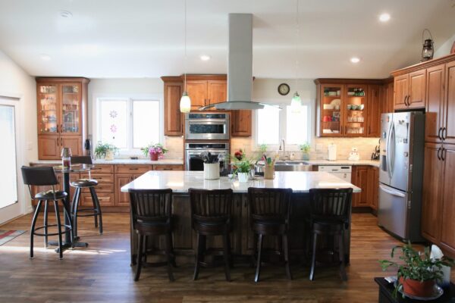Cabinets Duo In The Kitchen
Client Kitchen Remodel 121 in Rustic Alder Cabinets with dreamy deep tones. With a little spice added distinguish the island. Next, bright and cheerful Rustic Cherry Cabinets line the perimeter. Walking into this clients L-shaped kitchen is stunning. Clients first priority is to enlarge the kitchen. With the removal of walls a large spacious kitchen. This client’s kitchen is bright and welcoming.
Next, another request is to include adequate storage. As well as showcase her china. Extra storage begins with adding full-depth cabinets to the island. As well as the island has storage on both sides. Next, a trash compactor is tucked within the front of the large island. Next, the perimeter cabinets have increased storage. First, wall cabinets are extended to the ceiling. As well as, a spice rack. Which are built in addition by the owner. With a folding stool storage area. Providing quick access to tall upper cabinets. Another great storage solution is pull-out drawers. This full pantry cabinet has plenty of extra storage.
Finally, stunning glass doors are added to the design. Which display her china beautifully. Along with a full hutch which displays her fine china. A final selection of flat black cabinet hardware. The flat black hardware dress up the cabinets and drawers. Perfect finishing touches to the cabinets.
Granite Kitchen Countertops
This traditional kitchen is inviting. With the addition of stream white granite countertops. The granite sweeps across the Rustic Alder Cabinets in the island. As well as along the perimeter of the Rustic Cherry Cabinets. In addition, to adding a beautiful stainless steel apron sink.
Next, the wall splash is a stunning marble subway tile. This wall tile is a multi-bright white. Tile delicately enhances the granite countertops. As well as ties in with the Rustic Cherry cabinets. Including a brushed nickel tile edge profile. The edge profile looks seamless. Finally, pop-up outlets found along the back of the countertops. Perfect for keeping the backsplash clean and beautiful.
Luxurious Barn Wood-look Flooring
A luxurious barn wood-look is a favorable addition for the flooring. The luxury vinyl tile stretches across the kitchen floor. As well as the LVT flooring is warm and inviting. A choice of 7×48 inch LVT planks is a perfect size. This kitchen is delightful for family, friends, and entertaining.
Client Kitchen Remodel 121 is complete with cabinets, countertops, and flooring. As well as cabinet hardware, kitchen sink, and tile wall splash. Client Project ~ We at French Creek Designs thank you for sharing!
Client Testimony found on Google – “What a great experience working with these professionals. Our kitchen turned out just like we imagined.”
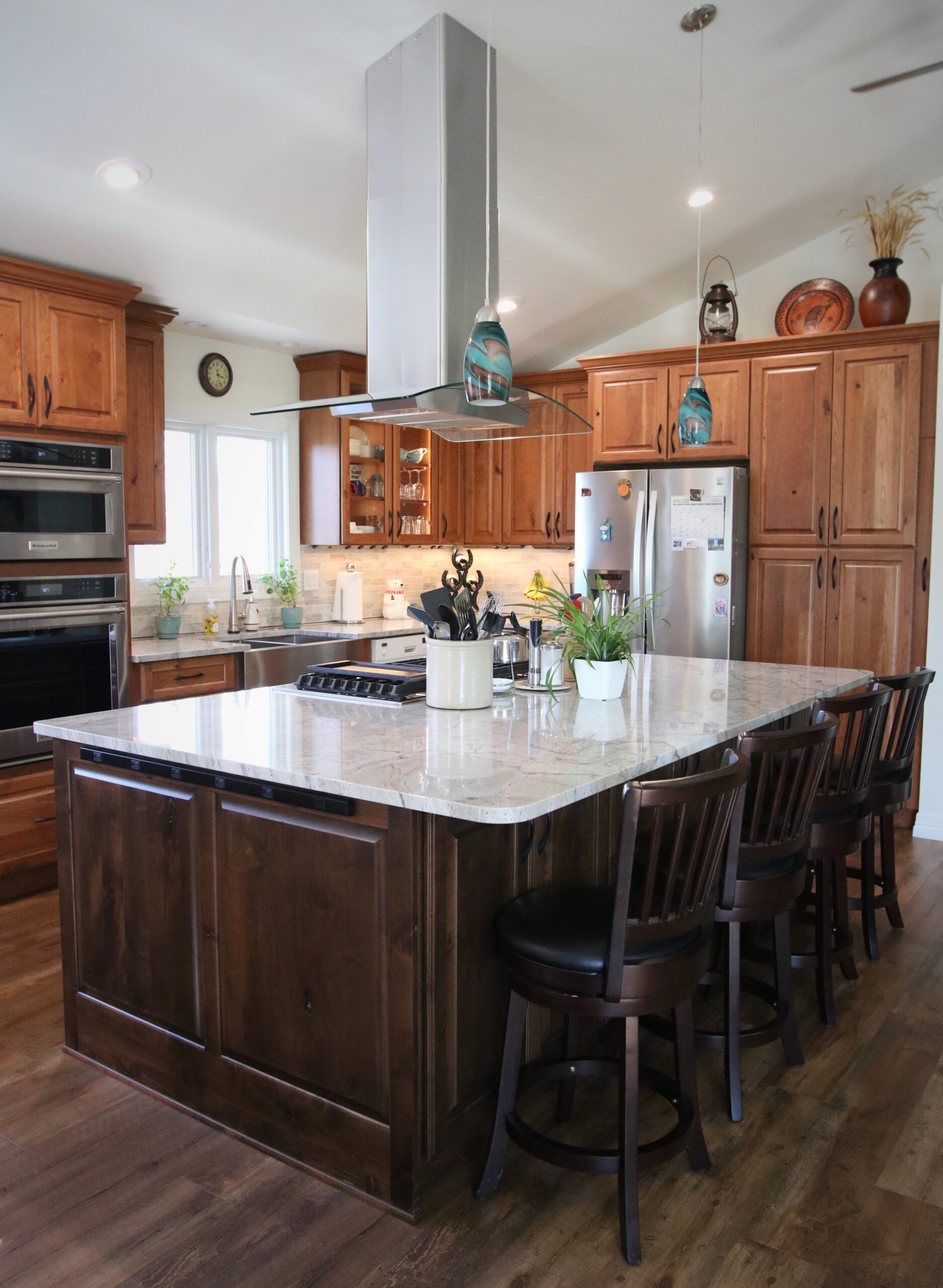
Client Kitchen Remodel 121
Kitchen Remodels
Choose from a number of cabinet lines with stylish door options. As well as choose a patina or distressing look for Rustic Kitchen Cabinets. Next, duo your cabinets with this striking combination. Add Rustic Alder cabinets to your island. Then choose the perimeter of the kitchen to hold the Rustic Cherry Cabinets. Samples are available for checkout.
Choose French Creek Designs Cabinet Store with an expansive showroom to select your cabinets. As well as consider double kitchen islands for increased workspace and entertaining. Add LED lighting and power strips for safety and function. Ask a Kitchen Designer today from Casper’s Kitchen Design Center to build your dream kitchen.
French Creek Designs
“Making Your Home Beautiful One Room at a Time with your local Kitchen & Bath Experts.”
- We Welcome Walk-Ins
- Design Video Conferencing Available
French Creek Designs can be found on MeWe or Facebook, follow us! In addition, read regular updates on client projects and updated materials selections and choices at FCD News a reliable source of information and current trends.
