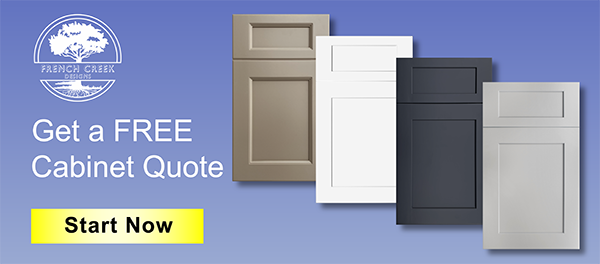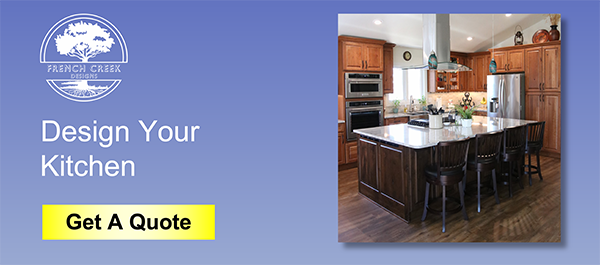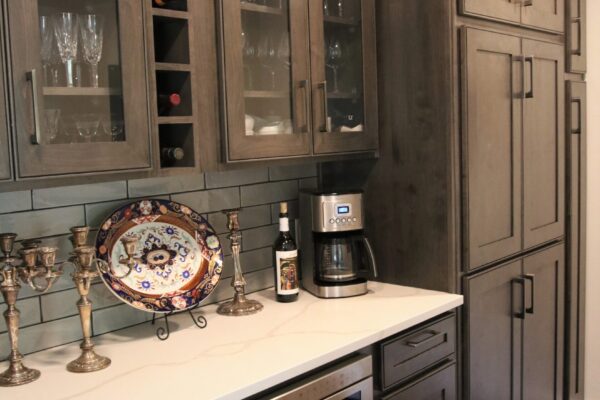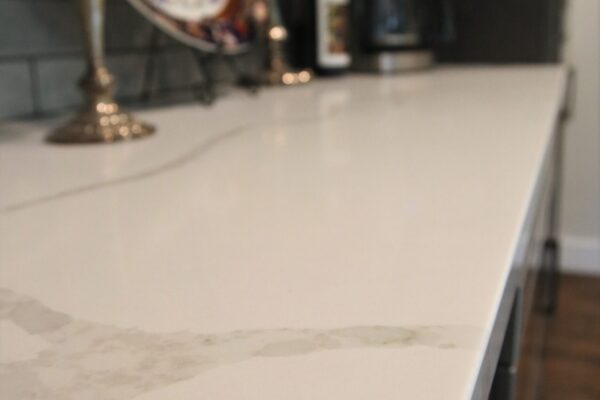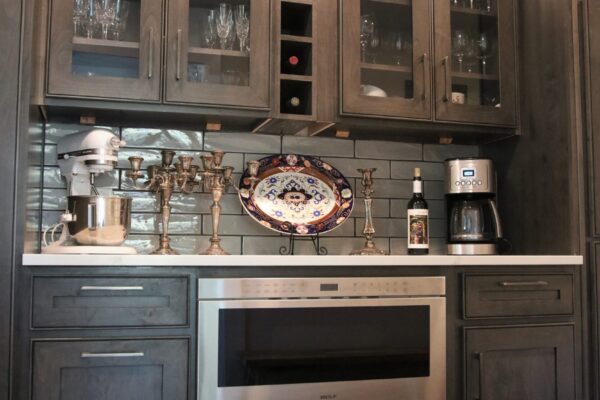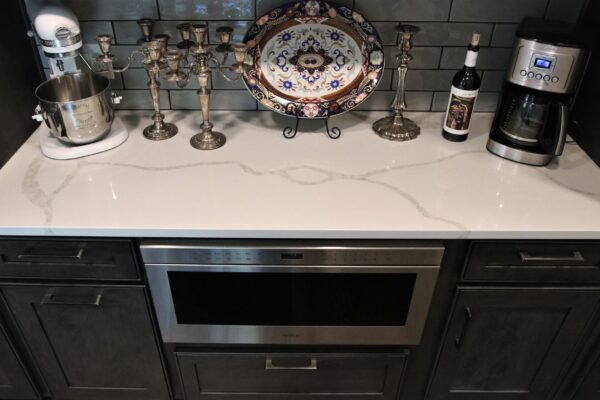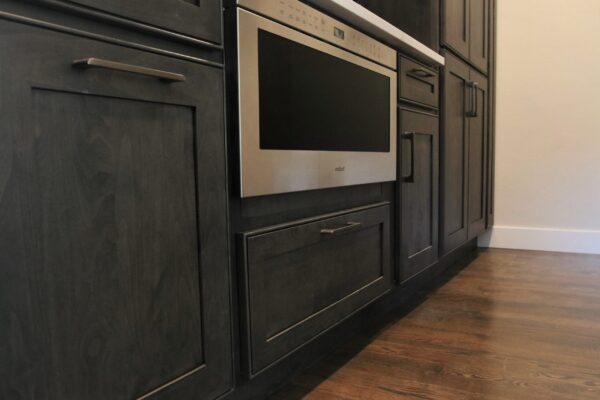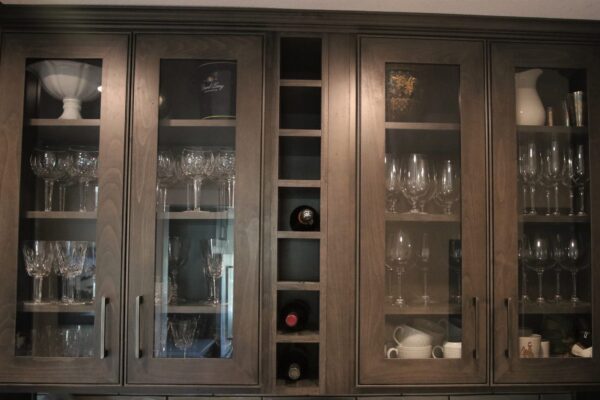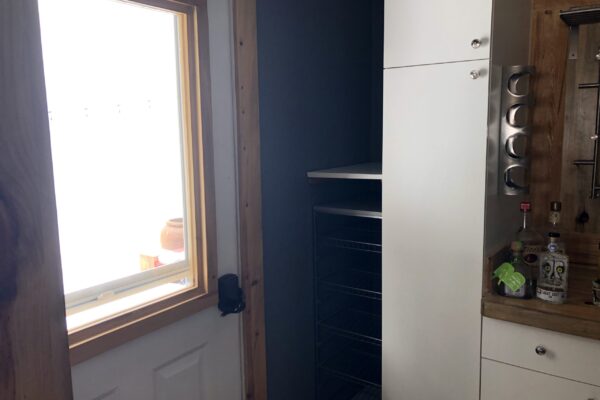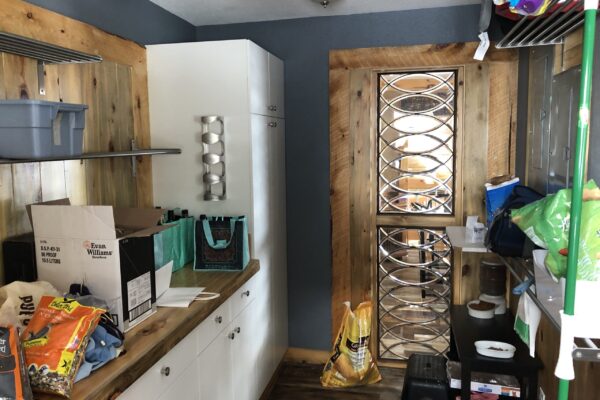Pantry Bar Cabinets Topped with Quartz
Client Kitchen Remodel 118 pantry bar is a striking addition in this kitchen. The original pantry had only a few cabinets and was mostly used for basic storage. The client’s desire is a beautiful butler pantry to include functional storage. Also, a full bar serving area.
Therefore, new additional storage is added into the design for a more functional storage space. To include two large pantry combinations on each side of this beautiful butler pantry. Additional storage is added by removing one extra small fridge that is not in use. As well as planning for adequate storage below the quartz countertop. Which includes a microwave for those quick warm up items.
For added beauty and distinction, accent glass is added into the cabinet doors for showcasing crystal and home-ware. Including an accent wine storage bin in the center of the glass cabinet doors. Moreover, this space is now a fully functional serving area. It is striking and beautiful. In addition, a well planned out butler pantry where entertaining is easy and enjoyable!
Cabinets are beautifully selected in a folkstone, Crown Cabinet with an onyx glaze. These cabinets are truly stunning in this modern kitchen design. Including an accent with beautiful quartz countertops in Calacatta Vivan. Furthermore, the cabinets are dressed up with brushed pewter cabinet hardware. Everything complete enriches and enhances this beautiful full kitchen renovation. Moreover, this client completed a beautiful master bath renovation. Before and after images are included.
Client Kitchen Remodel 118 Kitchen Cabinets, Countertop, and flooring Project complete in Client Project Kitchen Remodel ~ Thank you for sharing!
Designer Notes: Cabinet Selections
Educate yourself on how to choose cabinet doors and cabinetry finishes. As well as what type of cabinets to choose from. Fun tips from our designers are to add two cabinet finishes into your design, separating the perimeter cabinets from the island. No room for an island? Then make your stove area a separate finish from the rest of the perimeter. As well as always remember to consider adding in cabinetry lighting to your kitchen for safety and ambiance.
When it comes to choosing the right cabinets for your kitchen, bath or home improvement project. French Creek Designers are equipped to design your cabinet layout. Whether you are ready to tackle a full kitchen or bathroom renovation or your plans include an entertainment wall, laundry room or mud room. Renovations are our specialty, and French Creek Designs provides a free consultation, measure, and layout.
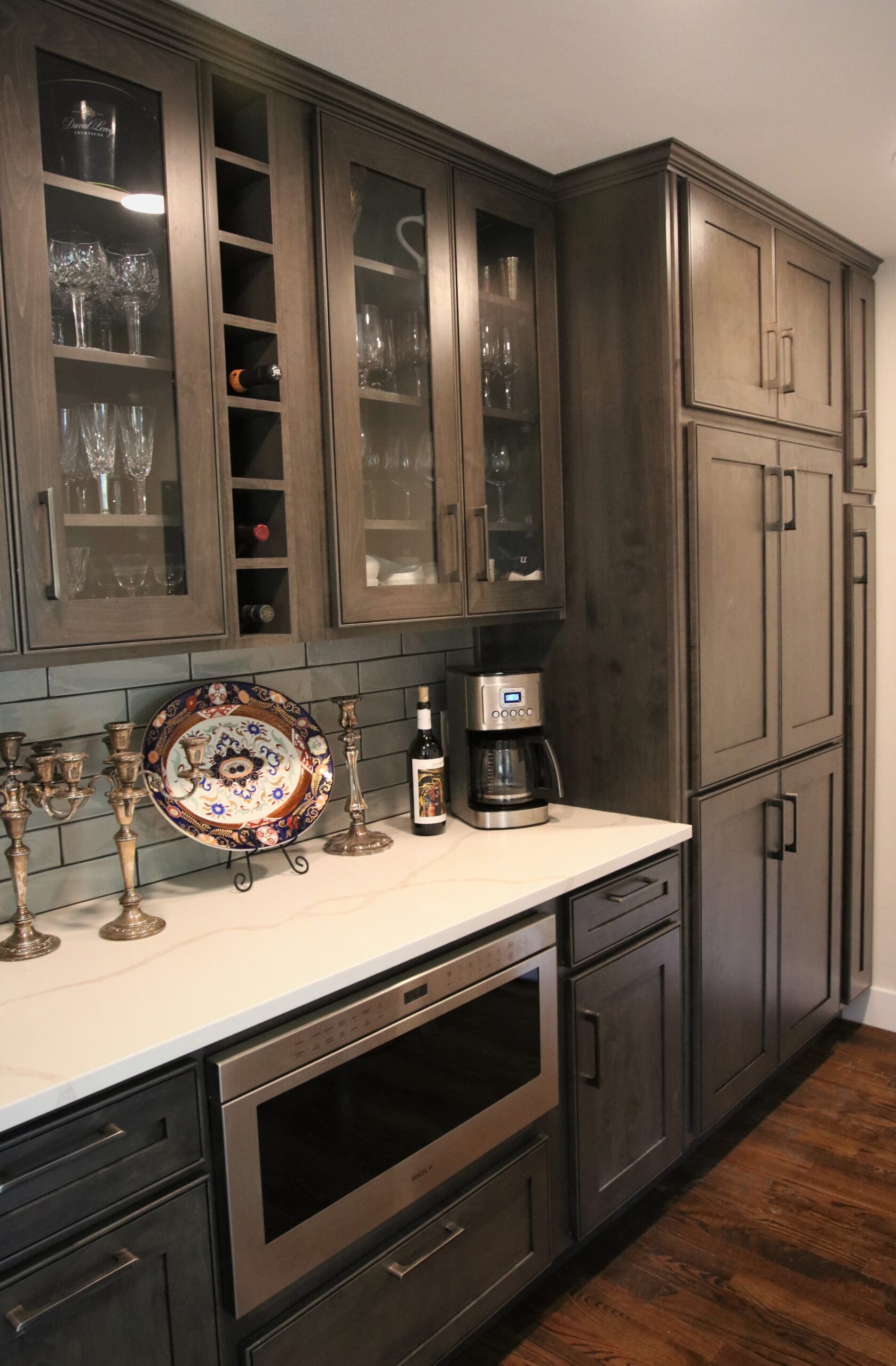
Client Kitchen Remodel 118
Kitchen Remodels
French Creek Designs
“Making Your Home Beautiful One Room at a Time with your local Kitchen & Bath Experts.”
Kitchen and Bath Designers Available.
- We Welcome Walk-Ins
- Design Video Conferencing Available
Find your locally owned Cabinet Store inside French Creek Designs Kitchen and Bath Showroom. As well as check us out on MeWe or Facebook, and follow us! Read more about our process and read regular updates on creating a Dreamy Kitchen Comfort and learn more about new materials selections at FCD News, a reliable source of information and current trends.

