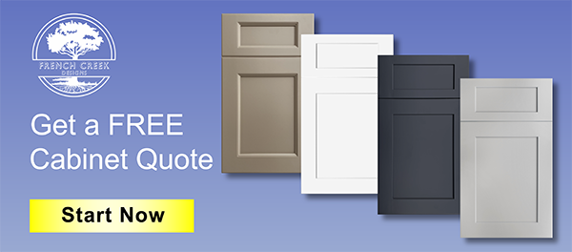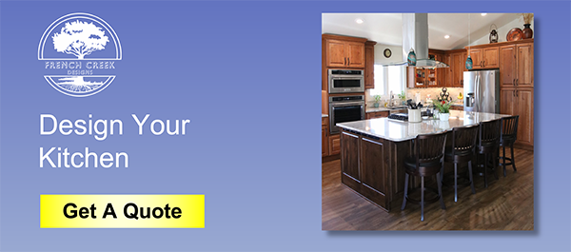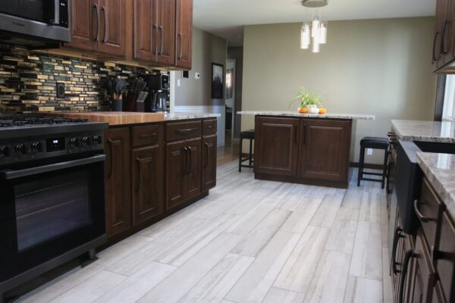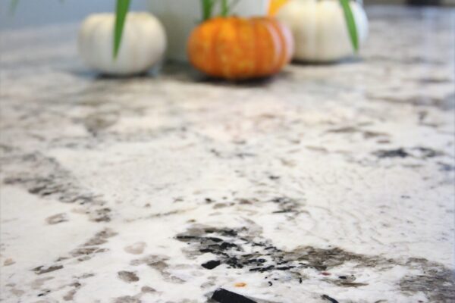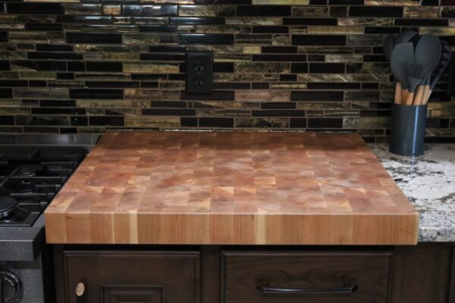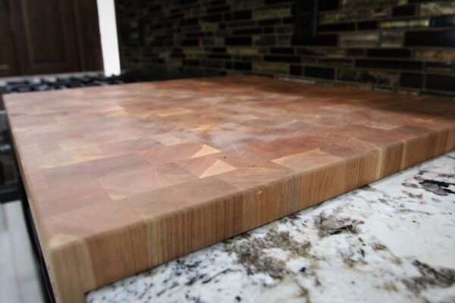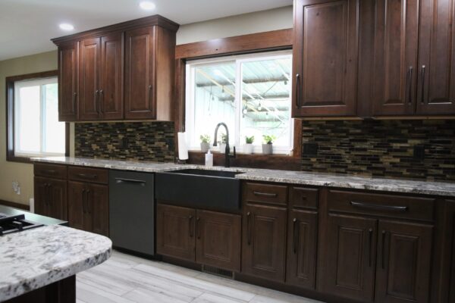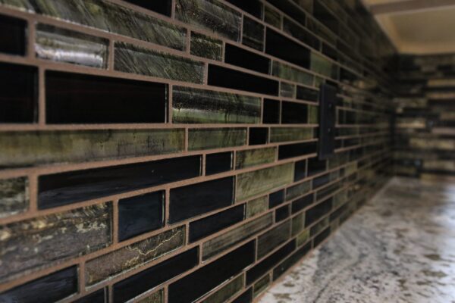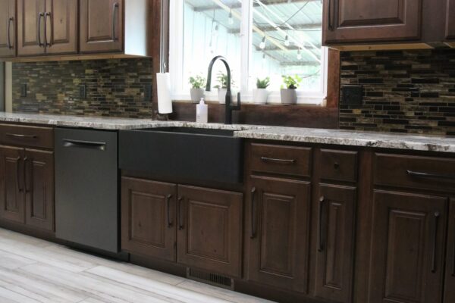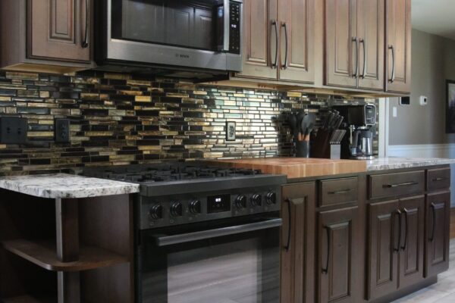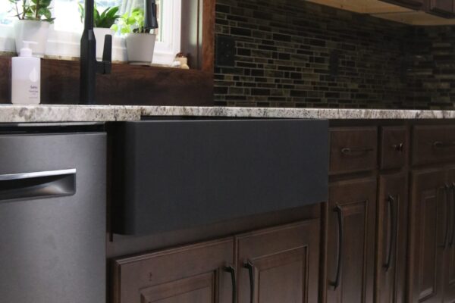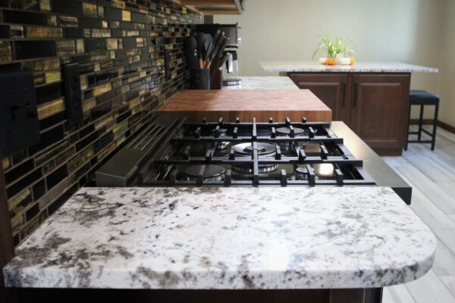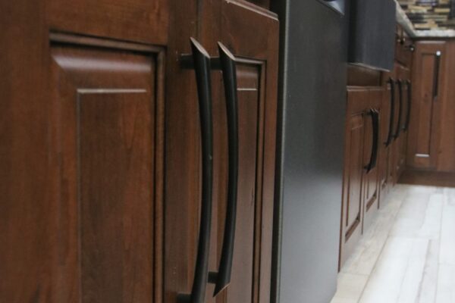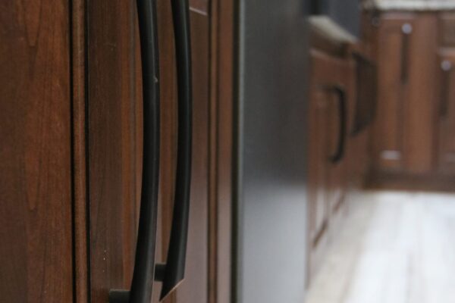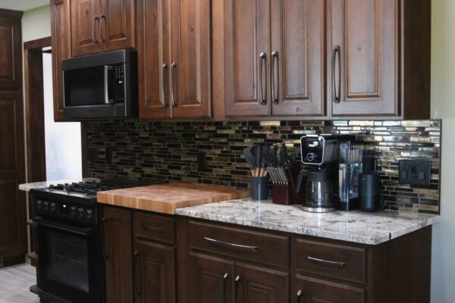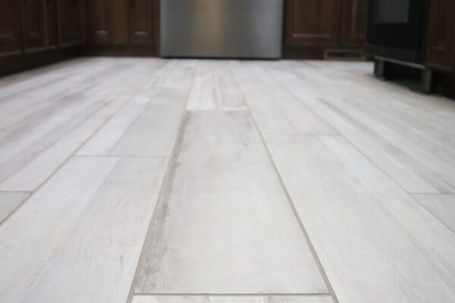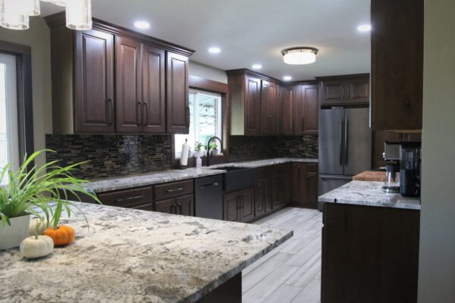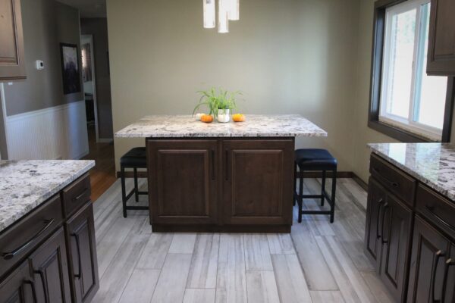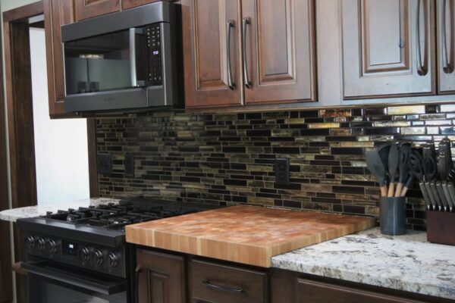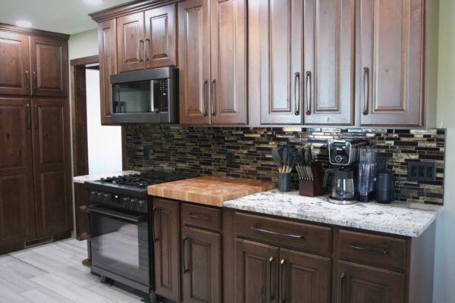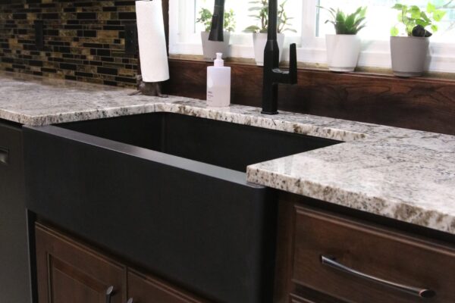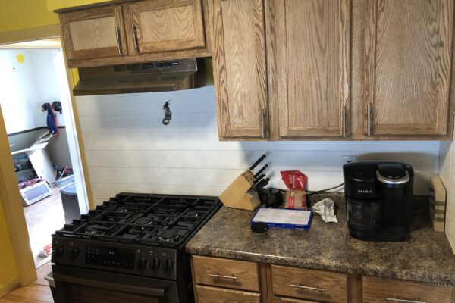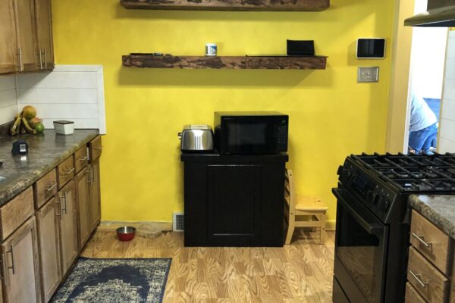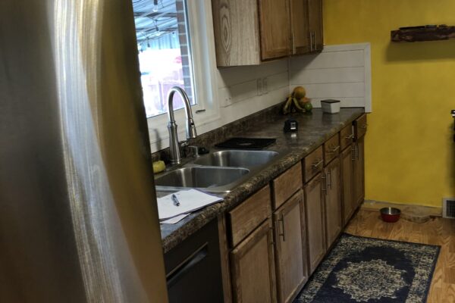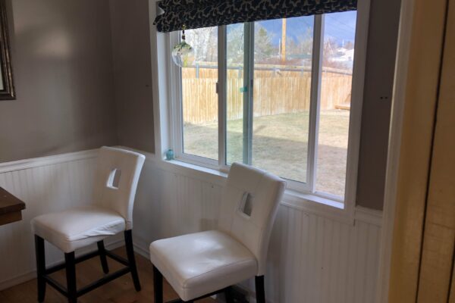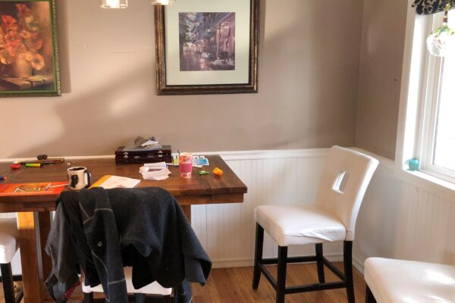Cherry Cabinets Delightfully Rich in Color
Client Kitchen Remodel 123 is a showstopper! Delightfully rich in tones with Cherry-stained cabinets. This full galley kitchen renovation is stunning. First, the clients indicated the goal is to enlarge the galley kitchen and create a more useful space.
In order to accomplish this, first the back wall and the fridge wall are moved. Providing an additional 30″ of space for even more cabinetry. As well as allowing the doorway to not be overtaken by cabinets. Next, cabinets are added to both existing walls and moved into the dining area, providing the much-needed storage.
With the addition of the island in the dining room and replacing a traditional kitchen table creates a comfortable space. Which now includes an abundance of storage as well as seating. The beautiful cherry-stained island has usable cabinetry on both sides for the much-needed additional storage.
These beautiful cherry cabinets include the uniqueness of knotty cherry, with a beautiful onyx glaze and latte stain. Stunning and beautiful.
Granite Countertop Selection
Second, to the focus of the perimeter cabinets, along with the island, is hand selected granite countertops from our in-stock countertop program. This stunning granite is finished with a polished eased edge. Next, the cabinets are accessorized with beautiful Tuscan Bronze cabinet hardware. As well as accented with a beautiful Black Quartz Composite sink.
Butcher Block Adds Function
A showstopper feature in this kitchen design along with the granite countertops is the inclusion of a beautiful End Grain Butcher Block. The butcher block is conveniently placed next to the stove for added beauty and function. The chef of this house is sure to enjoy the butcher block top, ready for use for years to come. It is perfectly sized and placed for preparing meals and made from American Cherry with Sapwood. Absolutely stunning!
Next, another beautiful accent to this kitchen is the glass mosaic tile used for the wall splash. With this beautiful Artista Interlocking design, it accents beautifully with the cabinets, countertops, and sink. It is nicely edged with antique bronze Schluter metal edging and Design FX bronze grout.
Finally, with no exception, plank tile flooring in 8×48 planks in this romantic white coloration tops the floors, which brightens up this kitchen. Moreover, the use of warm taupe grout completes the tile flooring.
Client Kitchen Remodel 123 is complete with cabinets, countertops, and wall tile splash. Including flooring, sink, butcher block, and cabinet hardware. Client Project ~ We at French Creek Designs thank you for sharing!
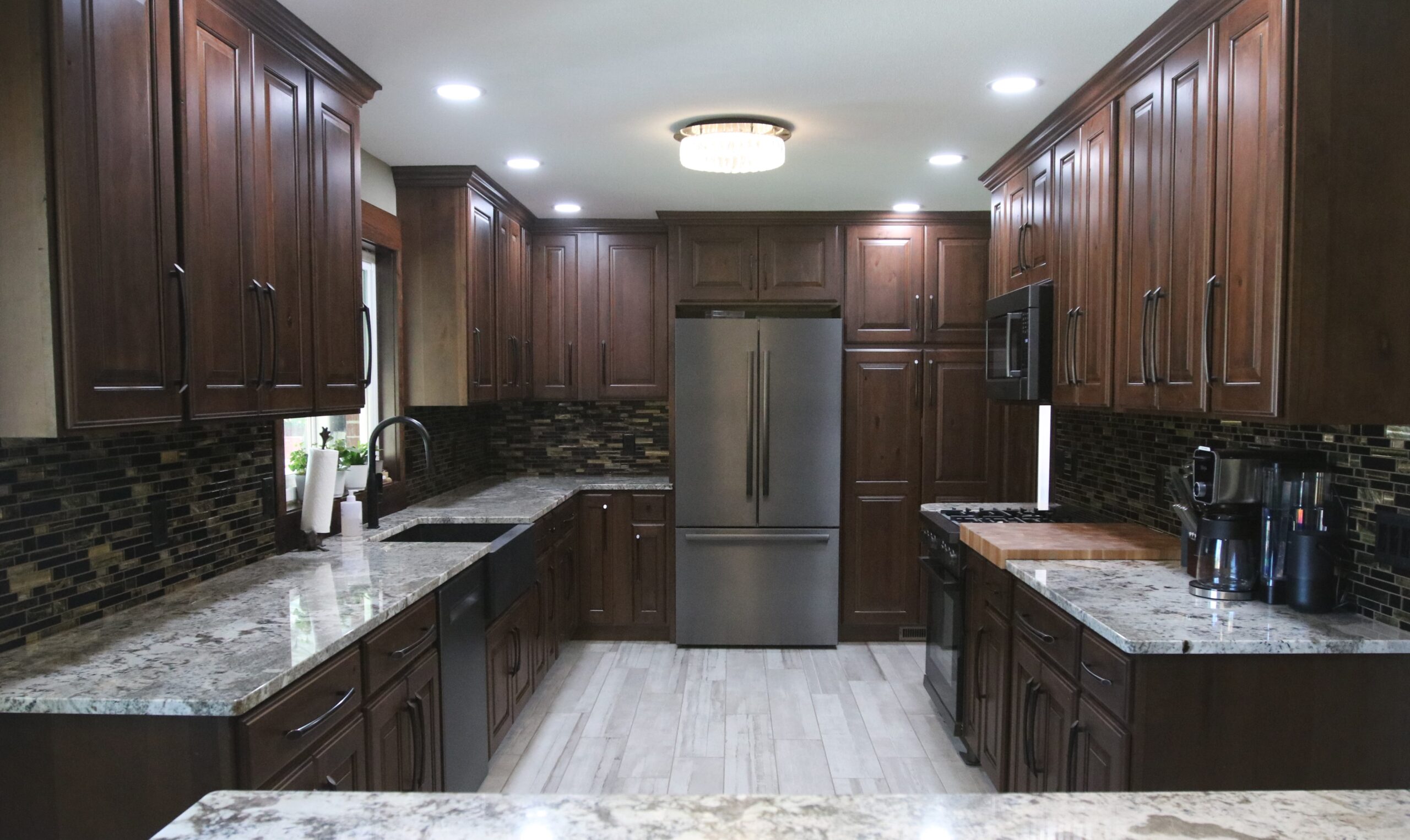
Client Kitchen Remodel 123
Kitchen Remodels
French Creek Designs
“Making Your Home Beautiful One Room at a Time with your local Kitchen & Bath Experts.”
- We Welcome Walk-Ins
- Design Video Conferencing Available
Kitchen Design Center
French Creek Designs can be found on MeWe or Facebook, follow us! French Creek Designs is your local resource for beautiful kitchen cabinets and accessorizing cabinets to include adequate storage. As well as we are your kitchen design center in Wyoming providing the materials for your next dream kitchen renovation.
From a large selection of countertops, tile, and flooring. As well as kitchen designers ready and able to design and plan your kitchen.
Shop French Creek Designs
- Kitchen Cabinet Lines
- Affordable Countertops
- Kitchen Flooring
- Beautiful crafted Sinks
- Chef Delight Faucets
- Cabinet Hardware
- Cabinet Lighting
- Tile, Backsplash and Wall Accents
Designer Tip: Add butcherblock into your countertop design added functionality and beauty. Learn more about purchasing wood countertops adding warmth and beauty into any kitchen.
Schedule today with one of our kitchen designers for a FREE consultation, measure and cabinet layout.

