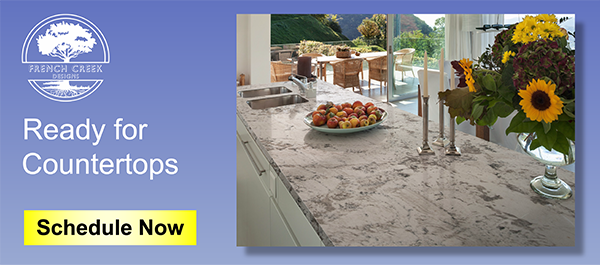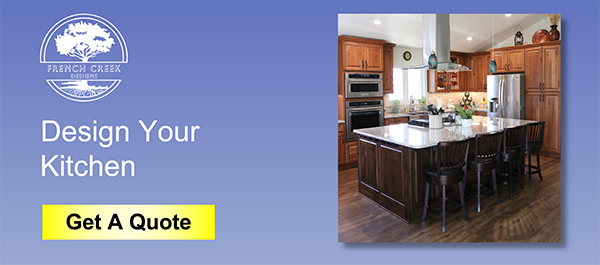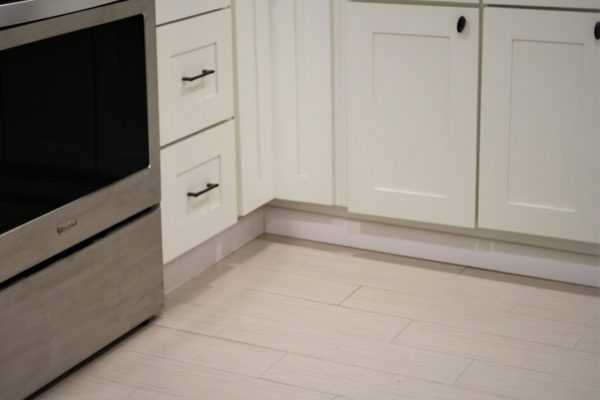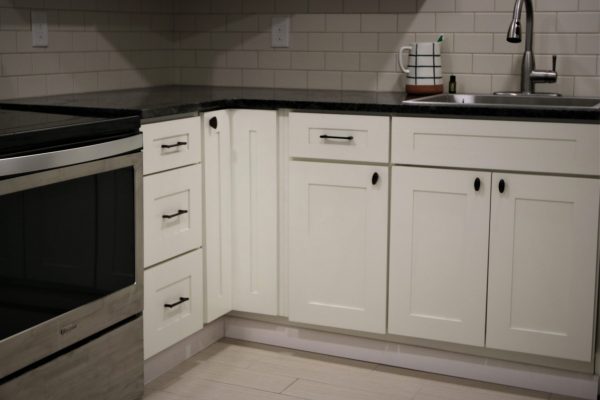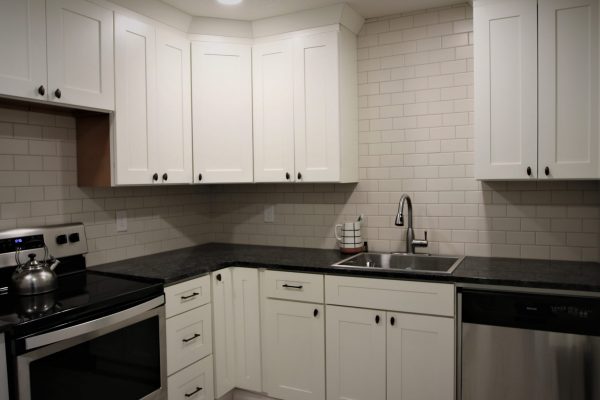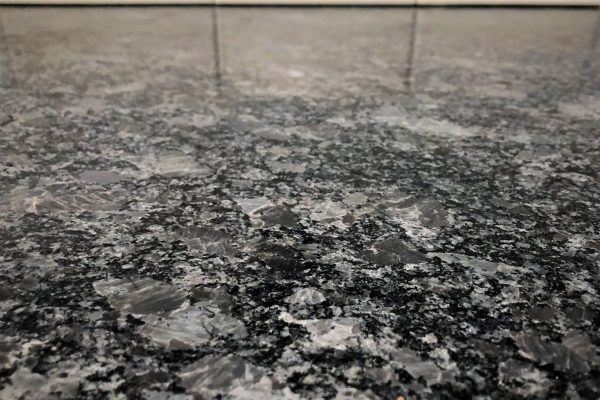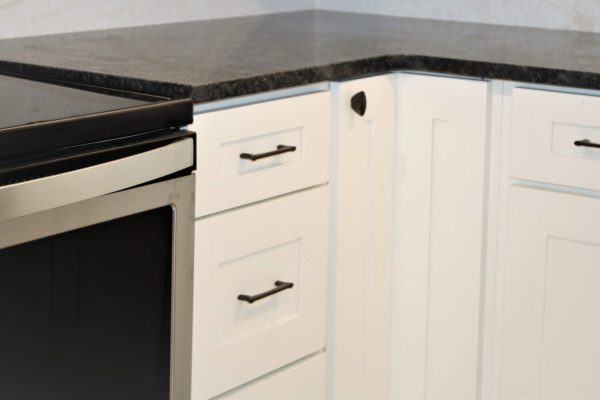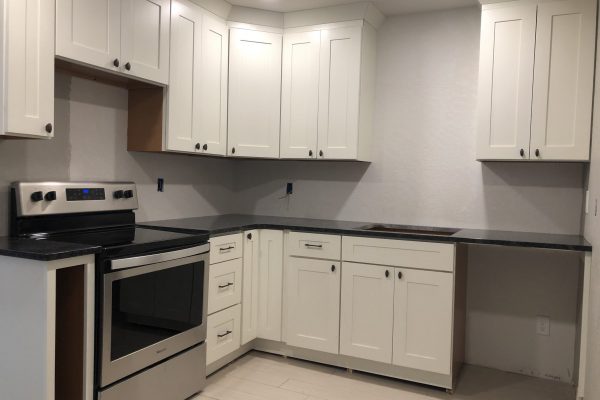Kitchen Remodel Black and White on Trend
Client Kitchen Remodel 108 with white shaker cabinets is where it all began. As well as the removal of a soffit opened up the space and made a huge difference, both in aesthetic and usable space for this tiny kitchen.
The original cabinetry had no doors or drawer space. This Client chose one of our French Creek Designers to rework the space. The Kitchen Designer made room for four drawers and a spice cabinet next to the stove, as well as taking the white shaker cabinets to the ceiling. These changes added much-needed additional storage. In order to increase the countertop space, a smaller, but roomy single basin stainless steel sink is added.
To create the trendy, black and white color palette, first, matte black granite countertops took precedence, accented with white subway tile illuminating off the walls. Then, black cabinet hardware was added for a finishing touch. In addition, floating wood shelves will be added above the sink and a microwave over the stove for a completed design.
This incredible kitchen space is now more functional and aesthetically pleasing. The customer can enjoy spending time in their beautiful, newly remodeled kitchen.
Client Kitchen Remodel 108 Black & White On Trend Client Project Kitchen Remodel – Thank you for sharing!
Cabinet Storage
Working with white shaker cabinets or another cabinet line of choice, remember to consider cabinet storage options. Storage cabinets that come to life in a kitchen are not only functional and beautiful, but also provide storage and organization.
Find your selection of beautiful white shaker cabinets at French Creek Designs Showroom. In addition, choose paint colors to compliment your update or remodel, from trending blues to green cabinets, or anything in between. Stop in to your locally owned Cabinet Store and let us help you with all your cabinet selection needs.
Stop in and Shop Cabinets:
Stunning cabinet options available to make any kitchen or bath fit within your style of choice. As well as consider the beautiful slab door options available for modern appeal. Great for creating those stunning entertainment walls. Also, available in high gloss to matte finishes, as well as fabrics and wood looks.
French Creek Designs Kitchen and Bathroom designers assist in choosing cabinets to achieve your style. As well as designers assist in how to choose cabinet door style to fit your kitchen design. In addition, to choosing the proper cabinet finishes to achieve the overall feel of the space.
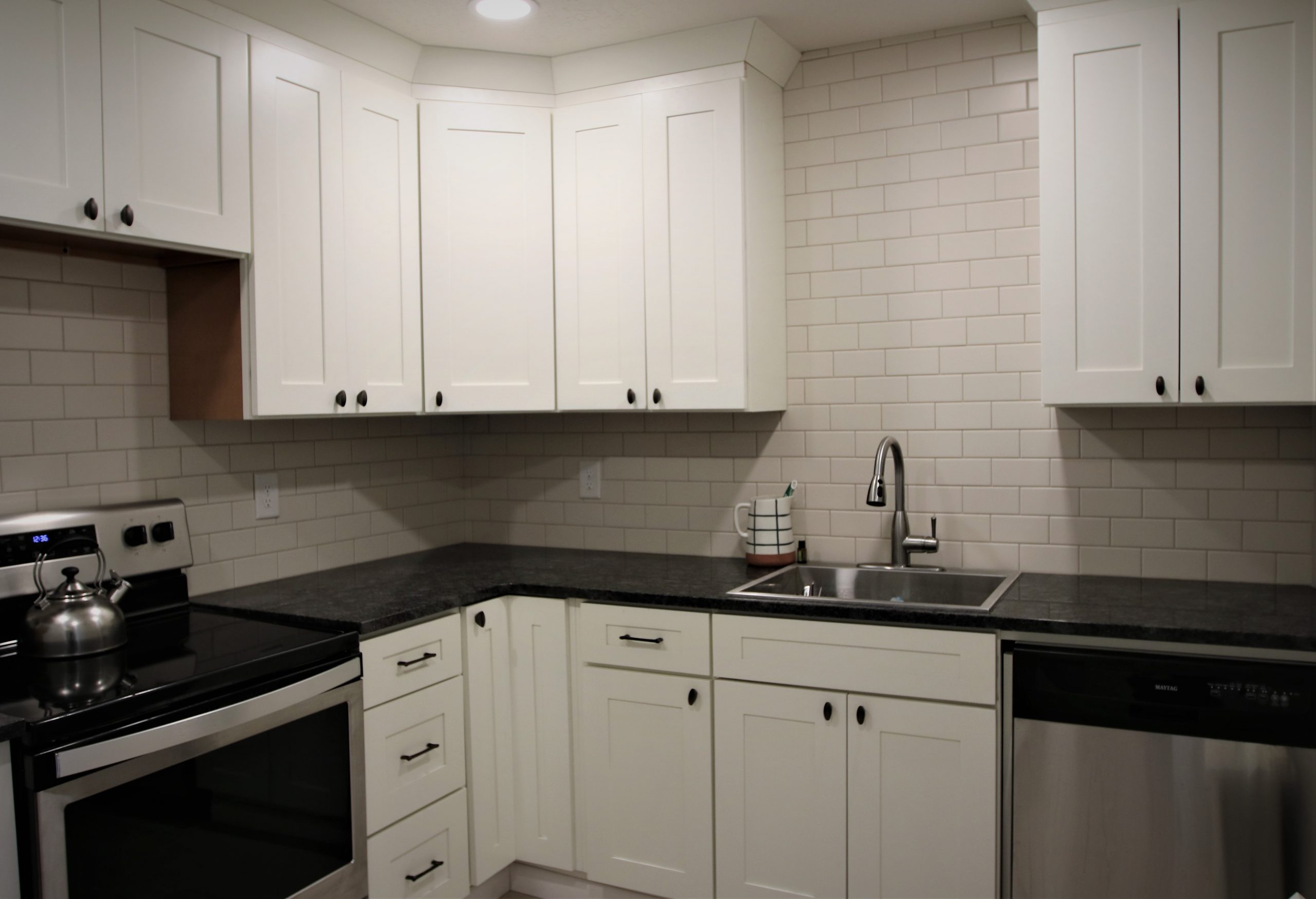
Client Kitchen Remodel 108
Kitchen Remodels
Countertops Top Cabinets
Also, consider shopping for various other countertop options for beautiful, bathrooms, kitchens, and laundry rooms. Whether designing a full accent wall, fireplace surround, mantel or hearth find products that will make your home beautiful one room at at time.
As well as add a little jewelry to your kitchen with cabinet hardware. Stop in and see our selection of cabinet hardware to spruce up your cabinets. Not to mention beautiful kitchen sinks, such as the All In One Workstation Sink. Along with striking kitchen faucets to complete your kitchen renovation.
French Creek Designs
“Making Your Home Beautiful One Room at a Time with your local Kitchen & Bath Experts.”
- We Welcome Walk-Ins
- Design Video Conferencing Available
- FREE Designer Consultation
- FREE Measure and Quote
- We provide cabinet design layouts
French Creek Designs can be found on MeWe or Facebook, follow us! In addition, read regular updates on client projects and updated materials selections and choices at FCD News, a reliable source of information and current trends.
Book A FREE Measure, Consultation. and Quote today at 307-337-4500.

